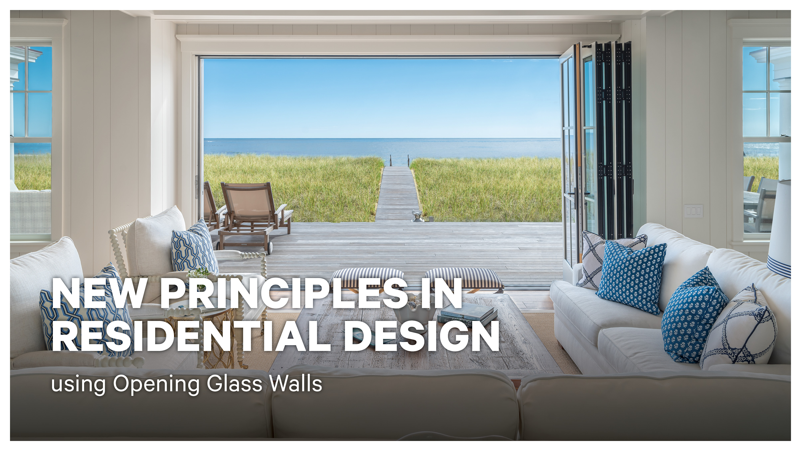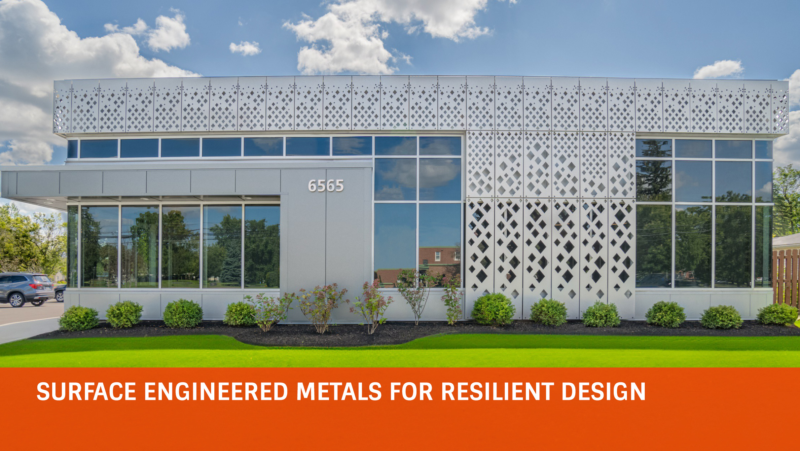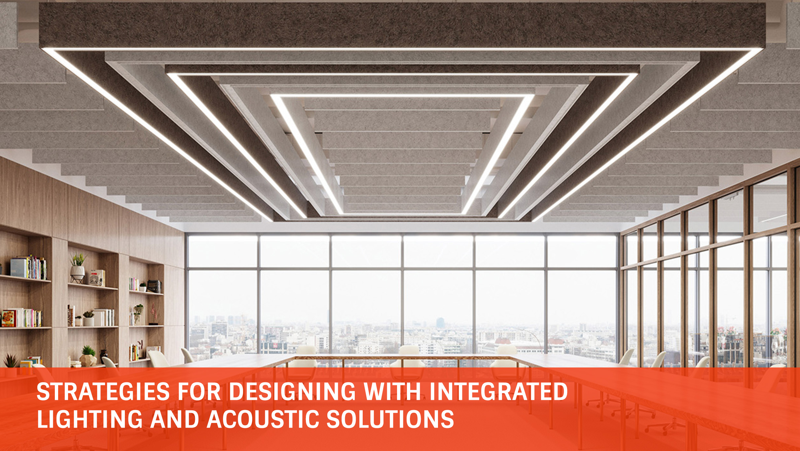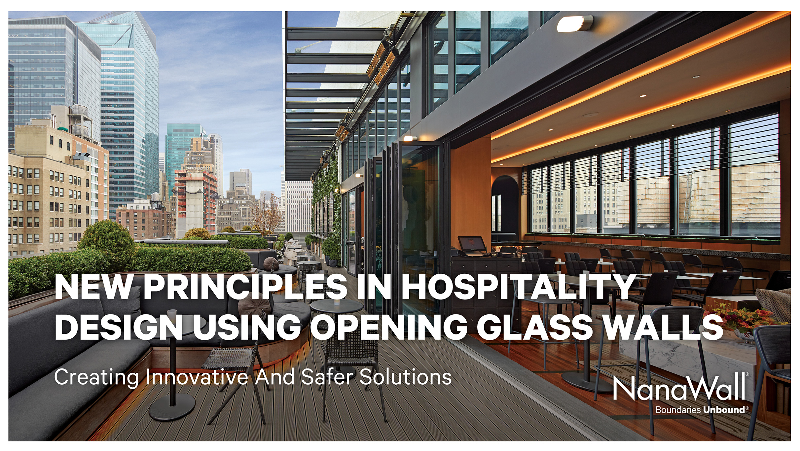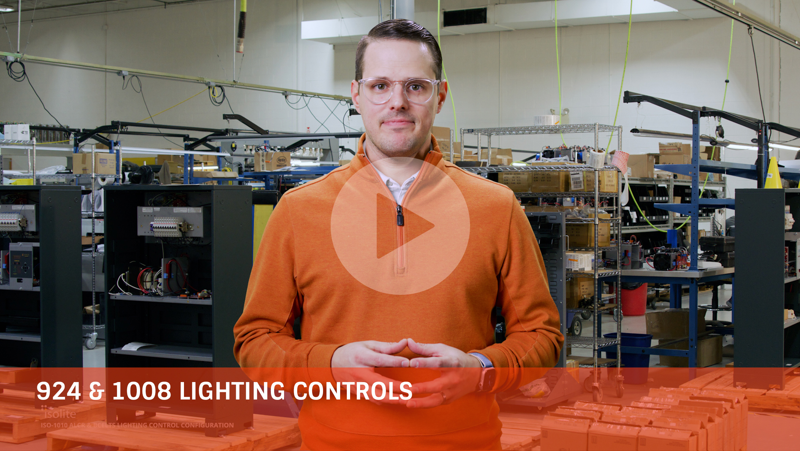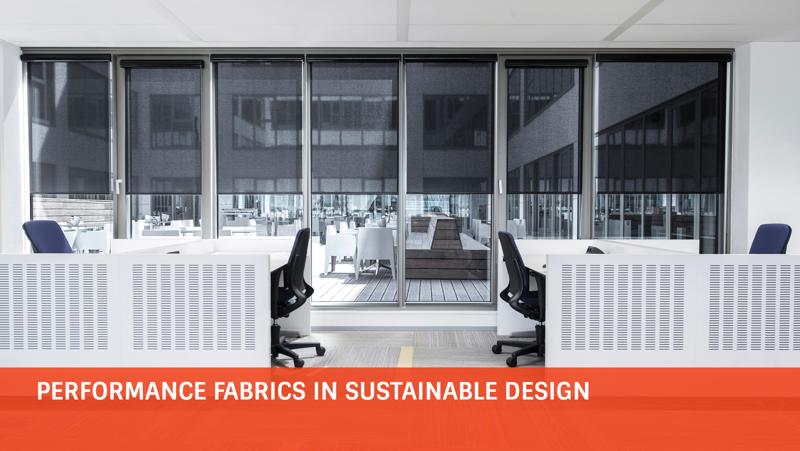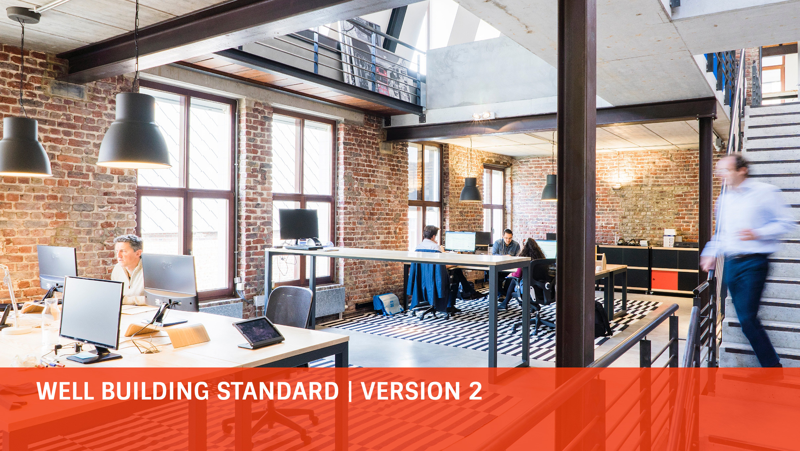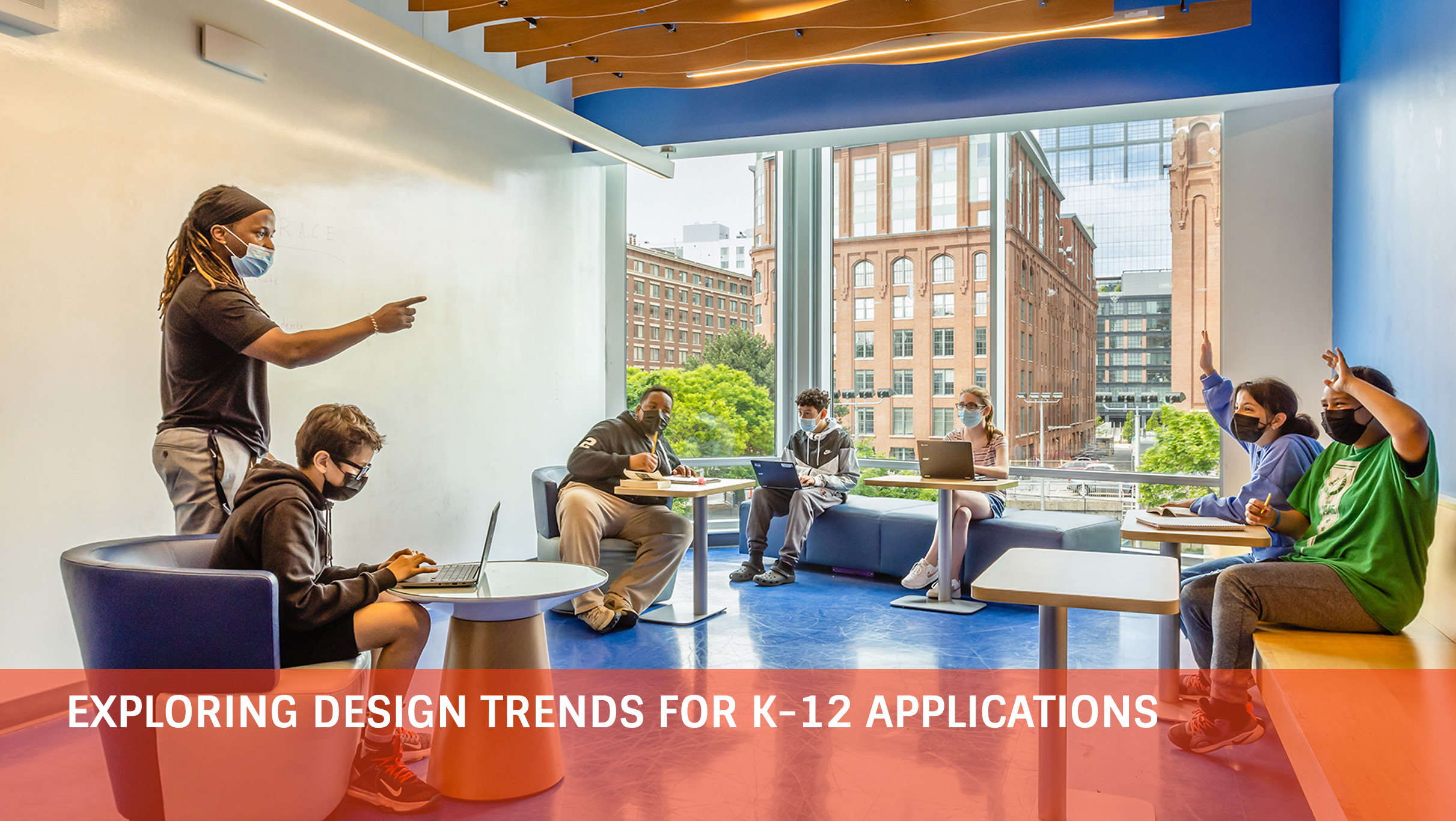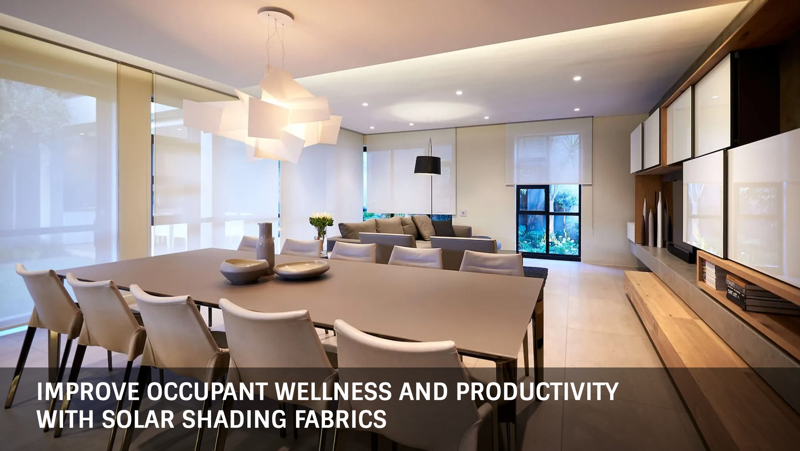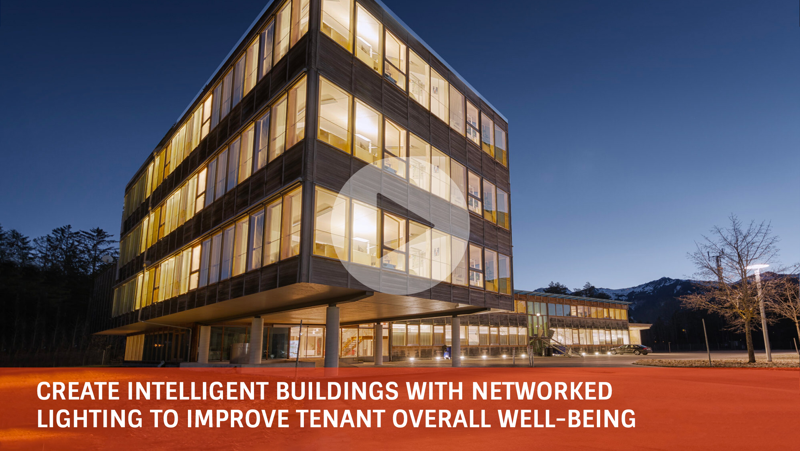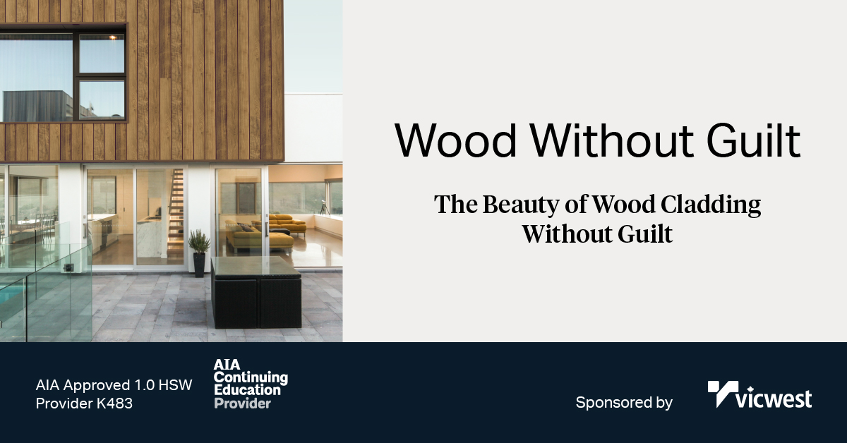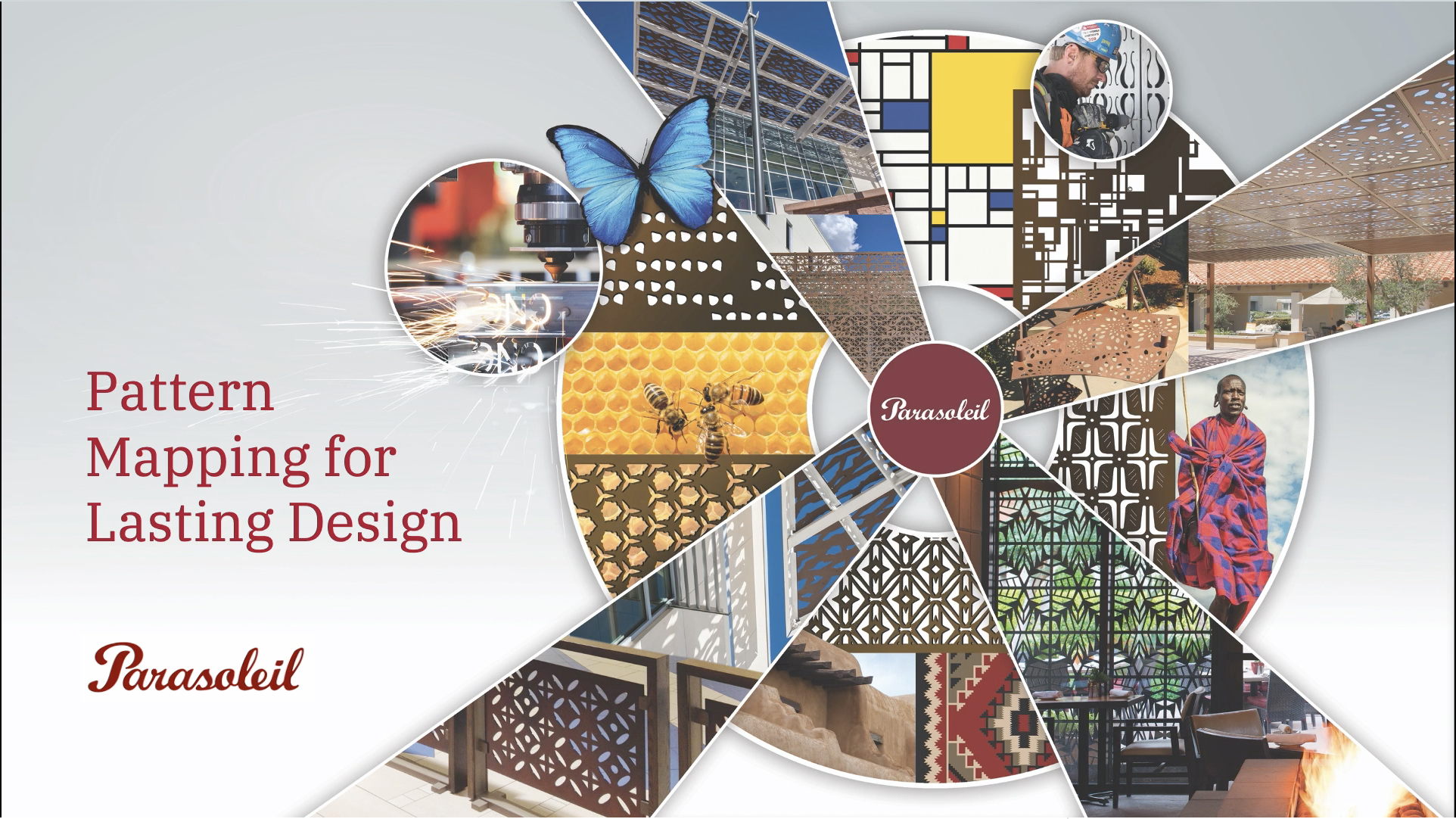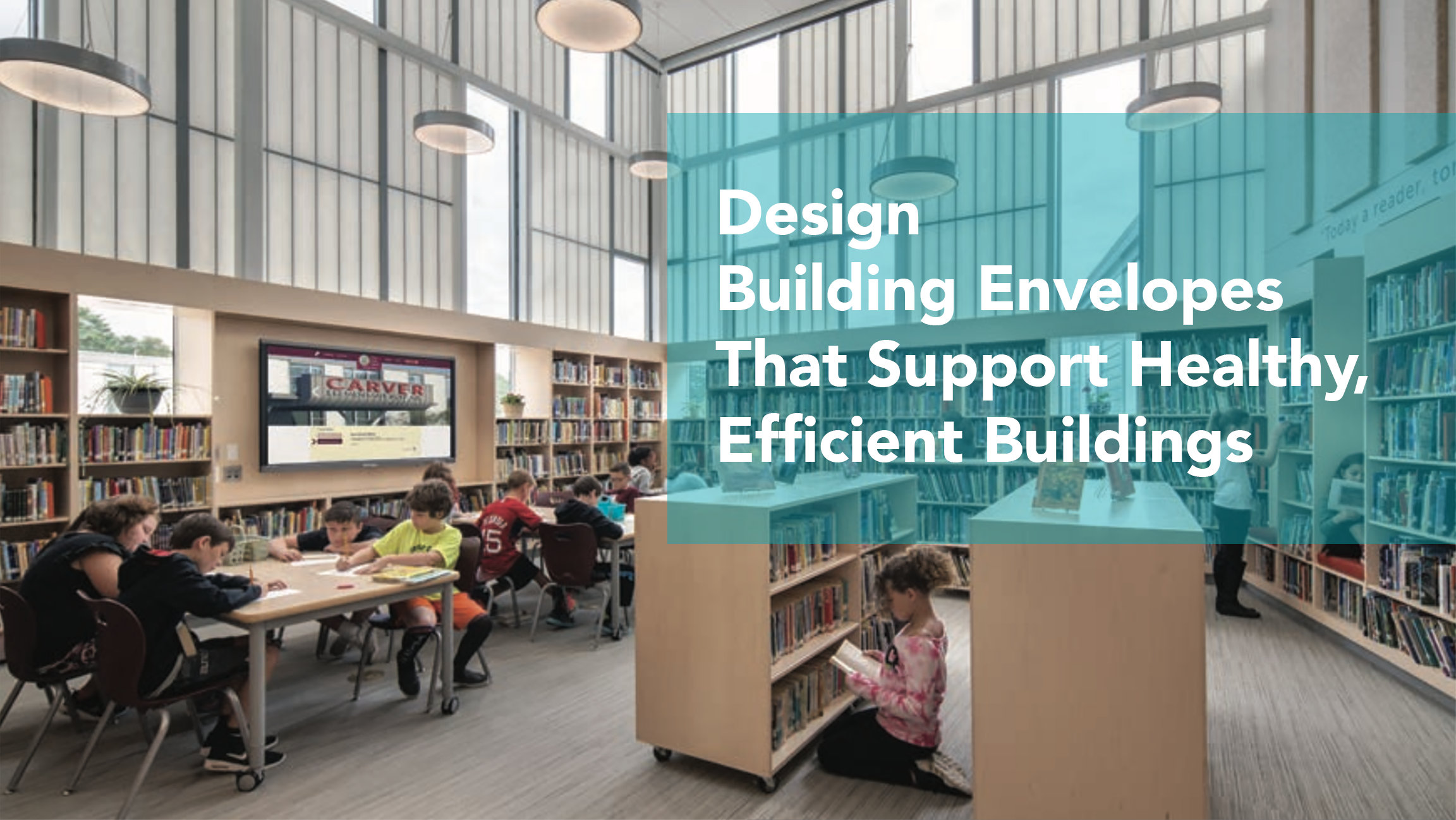924 & 1008 Lighting Controls
NFPA 70, the national electrical code details 2 different types of Emergency Lighting Control Devices—devices that guarantee that life safety lighting will be on at desired illumination levels in the event of an emergency. This course will help mitigate the confusion regarding the specification of these devices and understand their applications in the real world.
Prerequisite Knowledge: Knowledge of life safety systems, particularly a high-level understanding of the purpose of emergency lighting inverters and generators. In particular, ISO-1001/ISO-1002 would be a perfect lead into this course.
HSW Justification: This deals with life safety, the safe egress, and illumination of buildings in the event of an emergency.
Learning Objective 1: Understand the background technology where ALCR and BCELTS devices need to be deployed.
Learning Objective 2: Learn the difference between the technologies and reviews how they sit within one-line diagrams.
Learning Objective 3: Understand some of the real world tradeoffs between the device types as it relates to wiring, proximity and ease of testing.
Learning Objective 4: Understand the integration of lighting controls with the different types of ELCDs and review some tricks for how to reduce costs in systems.
...Read More