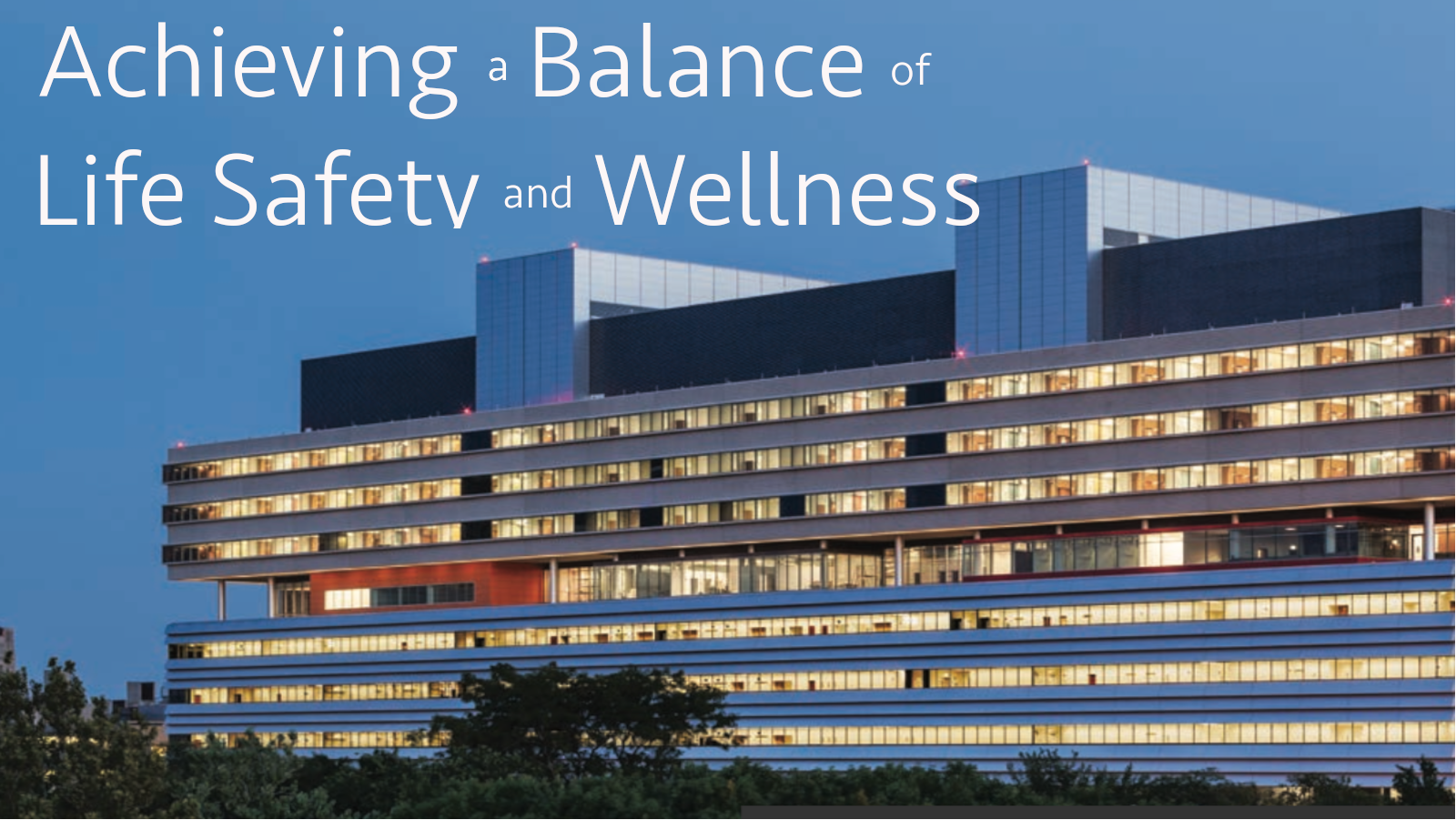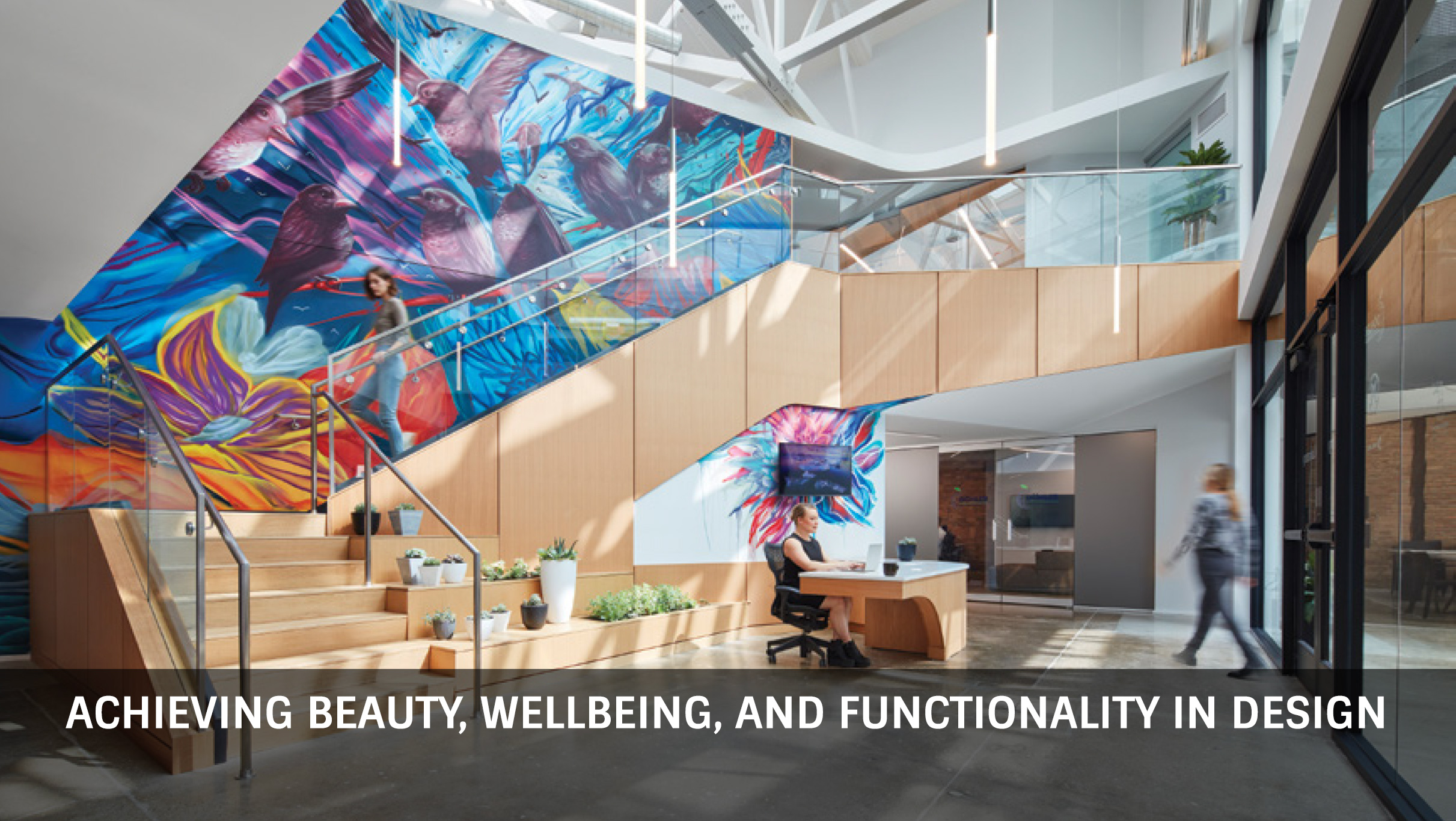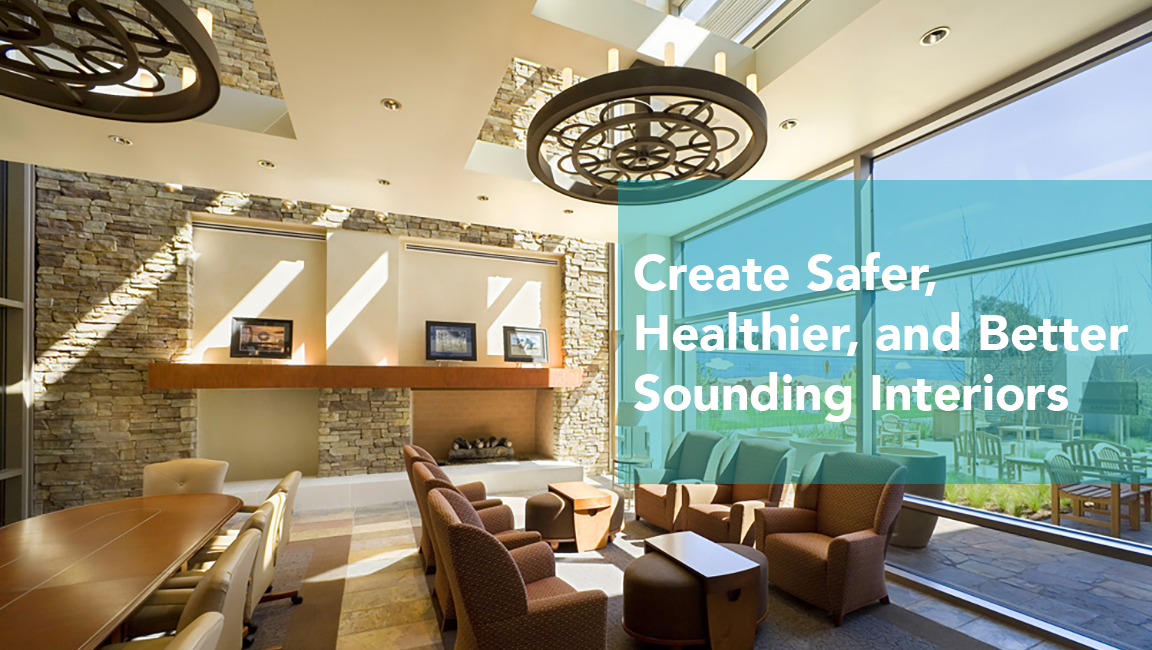
Achieving a Balance of Life Safety and Wellness
Designing buildings for life safety and wellness is getting easier.
This program's collection of continuing education courses provides the architect/student with a catalog of courses on every construction division. Courses include products and their application, safety, the environmental impact of products, and application case studies. Users can search the catalog using CSI division numbers, keywords, manufacturer names, or product descriptions.

Designing buildings for life safety and wellness is getting easier.

Beauty, functionality, and wellness-enhancing can co-exist in design, with the right products. This article explores solutions that help architects achieve these important multi-benefits. Pavers that create beautiful outdoor spaces that are easy to maintain. Skylights that allow daylight and fresh air into the interior. Underlayment that improves acoustics and sound management, while protecting the integrity of the interior air quality. Each improves the functionality of the space and the wellness of the people in the built environment.

This course will introduce you to the custom balanced door. You will learn about the system components and the differences between a Balanced door and a conventional hinged or pivoted swing door. Then we'll take a closer look at how a balanced door works in an installation. Finally you'll learn about the specific engineering requirements needed to accommodate balanced doors.
HSW Justification:
Balanced doors are safer than conventional doors because they require a smaller interference zone on the sidewalk. Also, they open with ease which benefits smaller people, weak or disabled persons, and the elderly. The majority of this course deals with those benefits and with the mechanical features of the door that make these health and safety benefits possible.
Learning Objective 1:
Understand the differences between the balanced door and a conventional hinged or pivoted swing door
Learning Objective 2:
Know specific requirements for ADA handicap guidelines LO 5: Understand how the balanced door interfaces with power operation LO 6: Understand specific engineering requirements to accommodate balanced doors
Learning Objective 3:
Understand what components make up a typical balanced door system
Learning Objective 4:
Know how the design concept works in an actual installation

Architecture tells us a great deal about society. In fact, glass and glazing are used to blur the lines between inside and out, helping elevate performance and the experiences of people. Yet while humans can use environmental cues to identify glass as a barrier, there is growing realization that birds cannot. The solution is bird-friendly glass that delivers on performance, energy efficiency and the needs of people. This course from Guardian Glass is intended to provide the basis for a better understanding of how to recognize issues affecting the bird population while learning about best practices and design fundamentals for smarter, safer buildings.

This course will teach students how to recognize non-compliant rooftop equipment support scenarios and will discuss their impact on safety and the public health, general welfare, and property value.

Program: Architecture, Design and Building Science
This course explores a few of the many ways that interiors impact the health and well-being of the people inside them. From restrooms being designed to reduce contact with contaminated surfaces and inhibit the presence of bacteria, to acoustics solutions that absorb or isolate noise, making interiors more comfortable and productive. Biophilic design, a health-focused design concept that encourages the inclusion of plants, daylight, and natural elements like wood and stone, is also discussed, as are the options designers have for bringing stone elements inside.