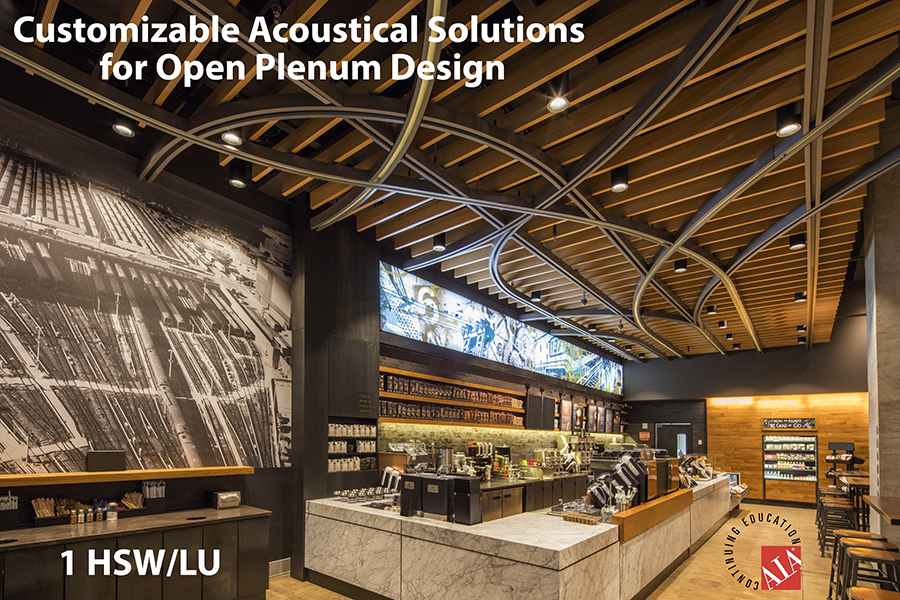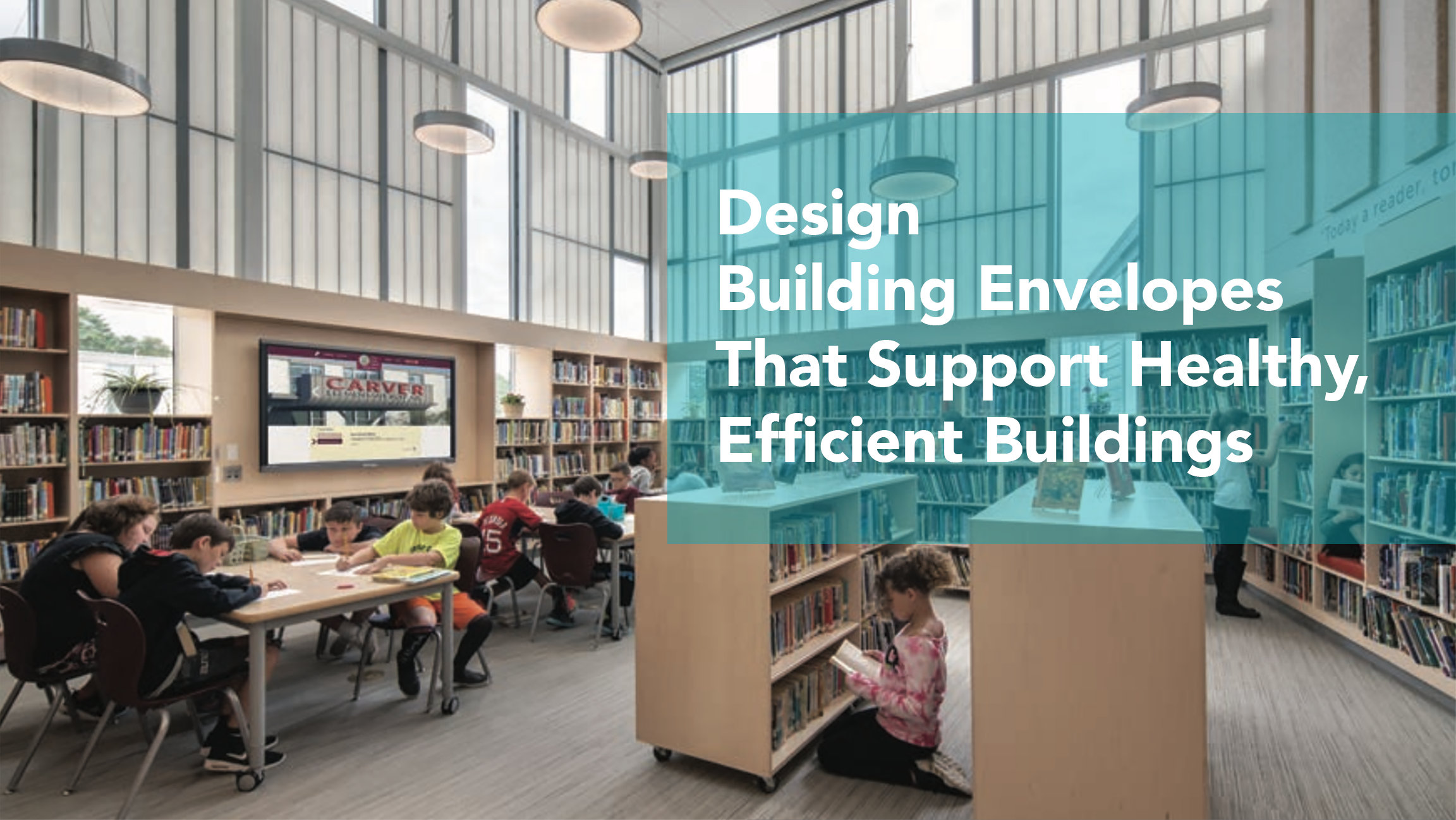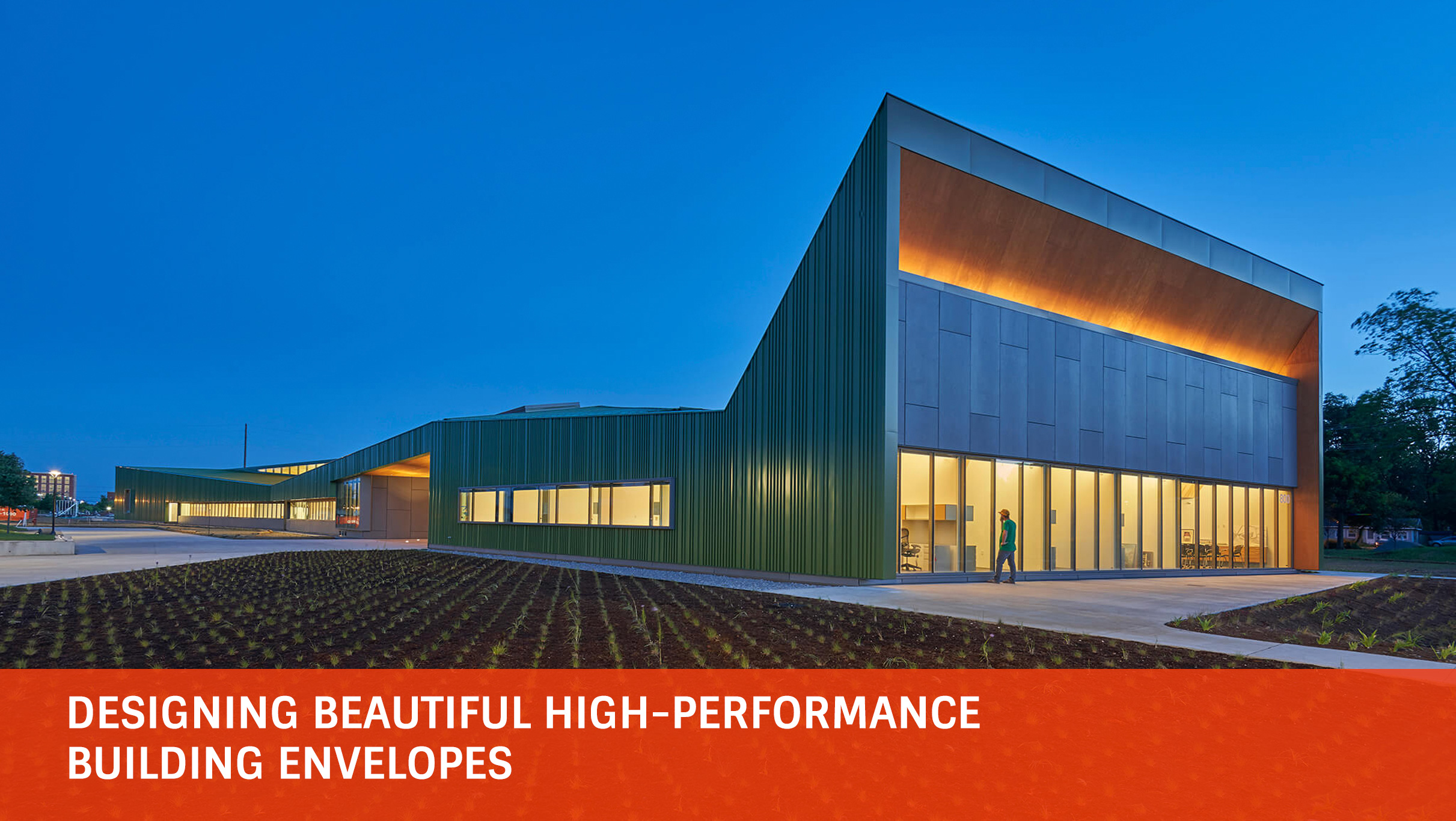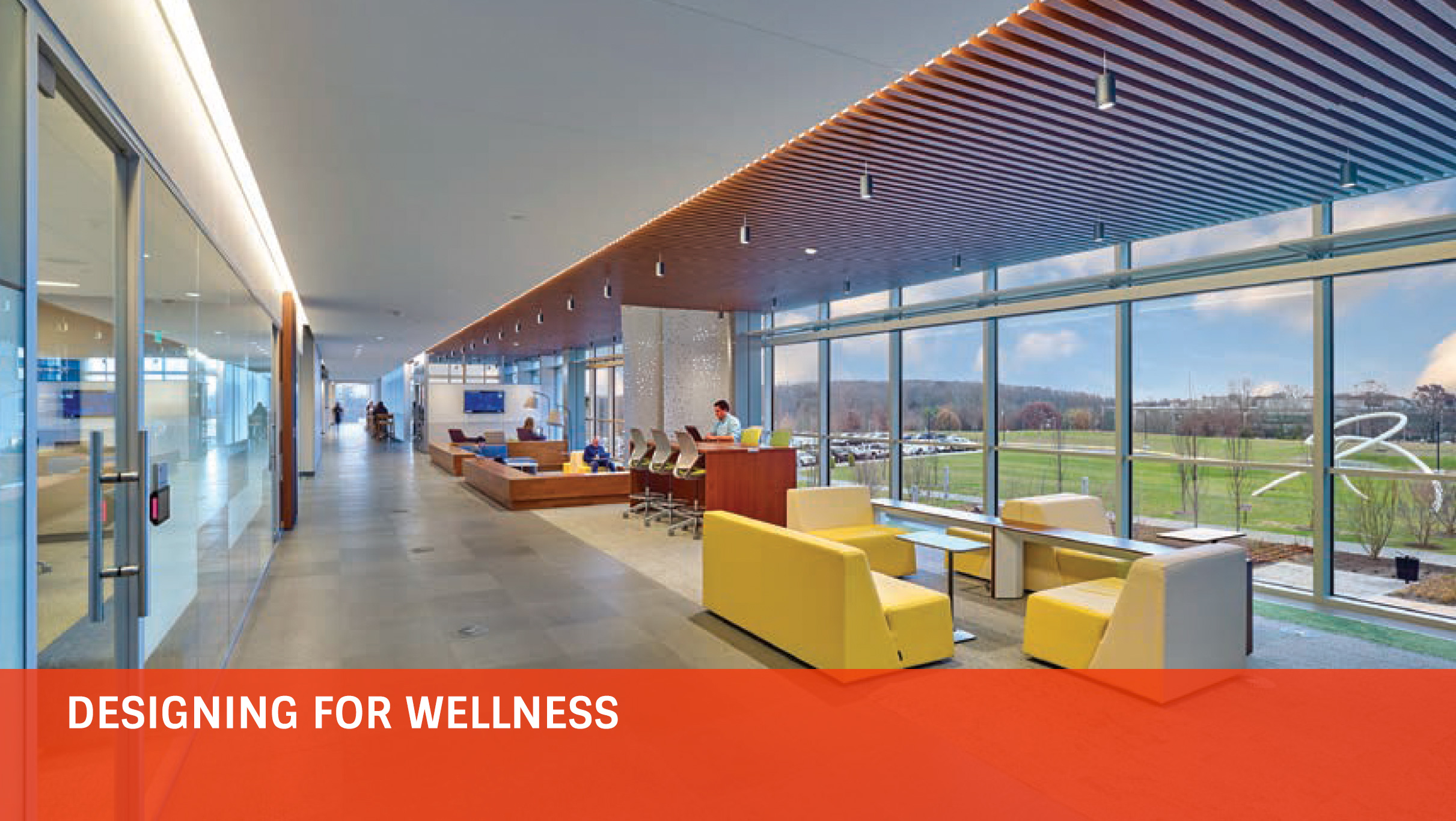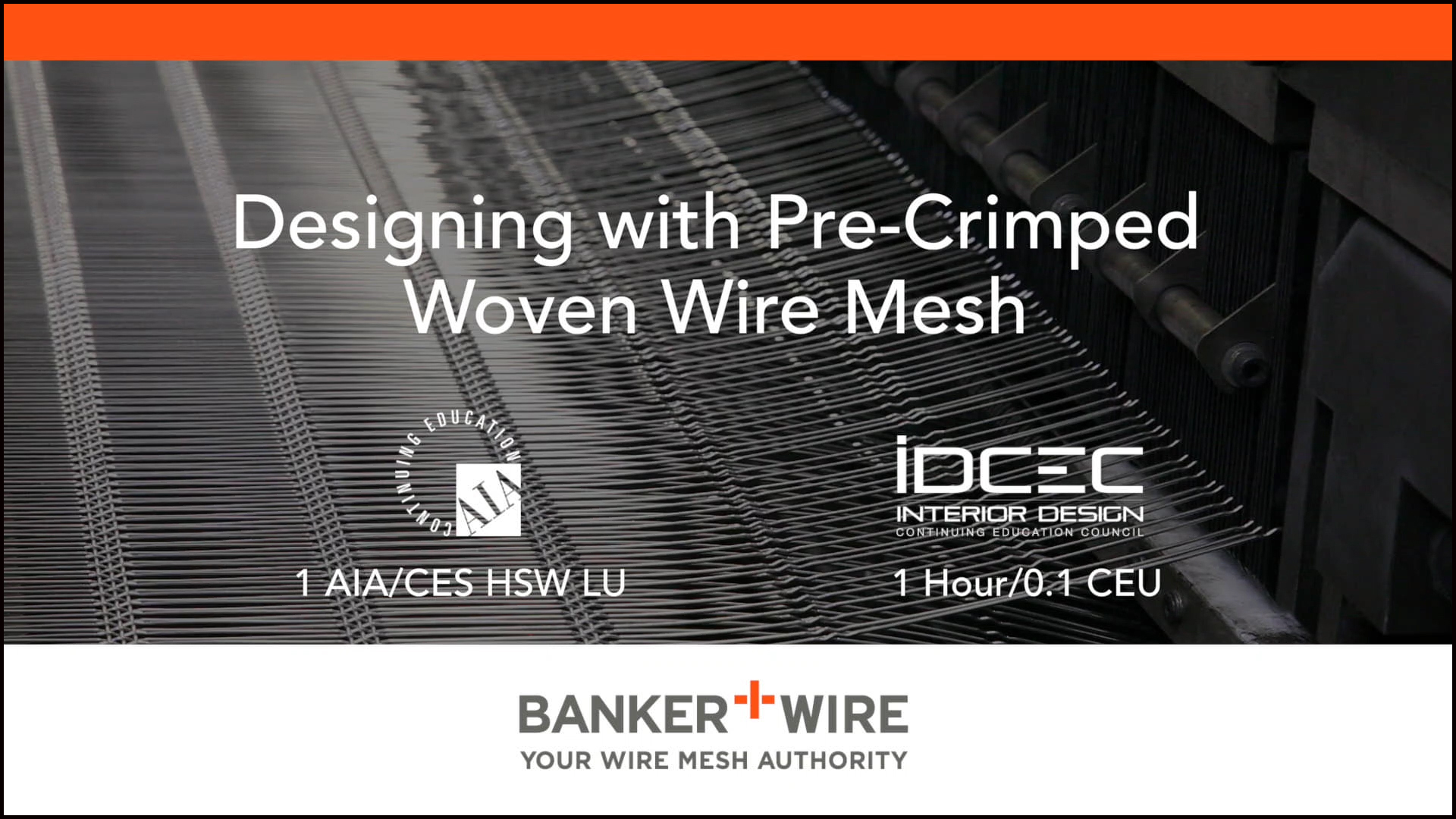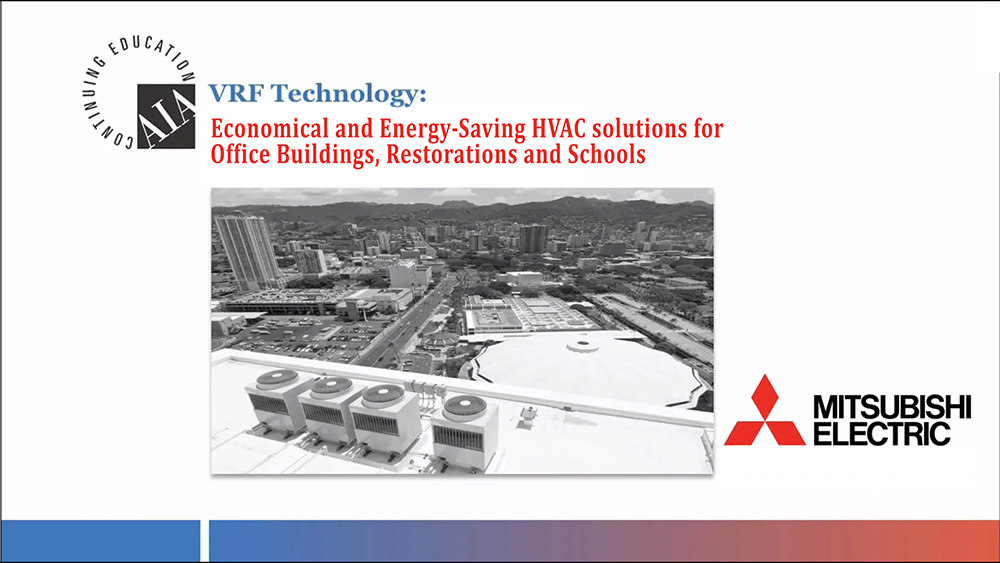The building envelope separates the conditioned interior space from the environmental elements of the great outdoors, and this course explores a few solutions to equip the building envelope to defend the interior from nature's onslaughts, manage moisture, improve thermal performance, and admit daylight without glare.
HSW Justification:
Improper use of vapor barriers is one of the leading causes of moisture-related issues in buildings today. Those moisture related issues can include the growth of mold and mildew, which compromises the quality of the indoor environment and can even cause structural damage. Designing a proper air barrier system is crucial to moisture protection and protecting the thermal performance of the original design. This article provides best practices for designing an air barrier system that will function properly. We also discuss some solutions that can improve the functionality of the building envelope’s thermal performance. The course explores a translucent and an opaque solution that improve the thermal performance of the envelope, while offering additional benefits. Translucent wall panels allow diffuse, glare-free daylight into an interior, without compromising thermal efficiency at the opening and precast structural panels offer code-exceeding thermal performance and structural load-bearing capabilities.
Learning Objective 1:
Students will be able to explain why controlling air leakage in the building envelope is crucial to safeguarding the quality of the interior environment and protecting the energy efficiency of the building.
Learning Objective 2:
Students will learn to apply best practices to design an air barrier system that will effectively manage moisture intrusion and avoid moisture-related issues in the building envelope.
Learning Objective 3:
Students will be able to describe how translucent daylight panels allow daylight into the interior, mitigate glare and provide better thermal performance than many other glazing solutions.
Learning Objective 4:
Students will learn to use structural precast concrete panels to reduce the amount of perimeter steel needed on a project, while achieving and exceeding code-compliant thermal performance.
